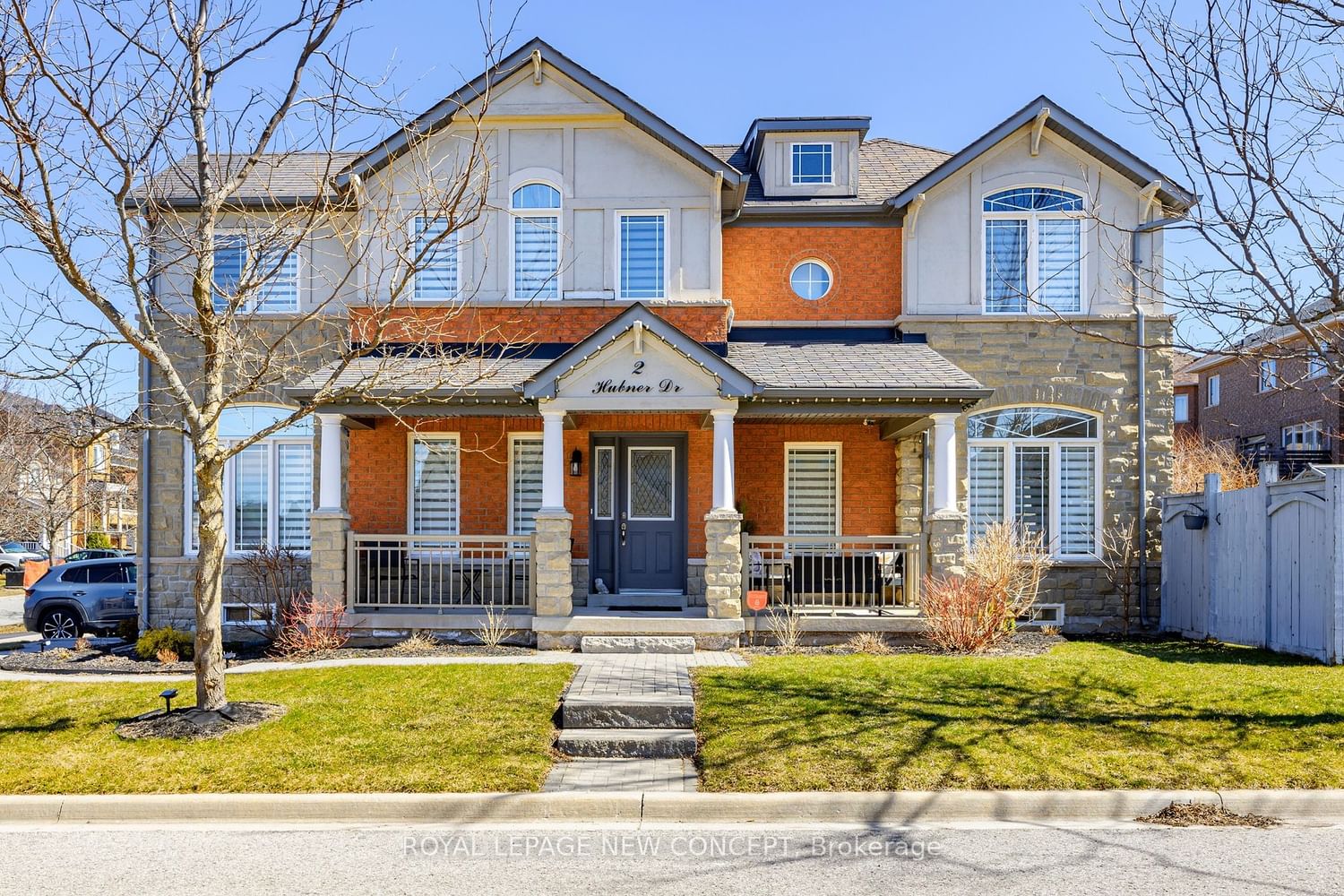$1,328,880
$*,***,***
3+1-Bed
4-Bath
1500-2000 Sq. ft
Listed on 4/2/24
Listed by ROYAL LEPAGE NEW CONCEPT
Absolutely Stunning End Unit Linked by Garage Only Feels Like a Detached Home!!! A Premium Corner Lot With Brick & Stone Exterior... Meticulously Landscaped With Breathtaking Curb Appeal. This Gorgeous 3+1 Bedroom Home, Features 4 Bathrooms, 9Ft Ceilings, Gas Fireplace, Gleaming Hardwood Floors, Oak Staircase, 5Pc Ensuite in Primary Bedroom, Elegant Modernized Eat-In Kitchen, Plenty of Natural Sunlight, Heated Garage, Private Backyard Oasis, a Large Finished Basement and Much More! Incredible Location, with Walking Distance to Schools... Nearby Amenities Include Public Transportation, Minutes to HWY404, HWY400, Parks, Golf, Restaurants and More! RARE Opportunity... Dont Miss Out... Live Where Youre Inspired!!!
Finished Bsmt (2021), New Roller Blinds (2023), Renovated 5-Pc Ensuite (2023), Hand-scraped Hardwood (2018), Potlights (2018), Updated 220V Electrical Panel, Heated Garage System, Covered Porch
N8190032
Att/Row/Twnhouse, 2-Storey
1500-2000
11
3+1
4
1
Built-In
2
Central Air
Finished
N
Brick, Stone
Forced Air
Y
$4,100.00 (2024)
88.66x35.30 (Feet)
